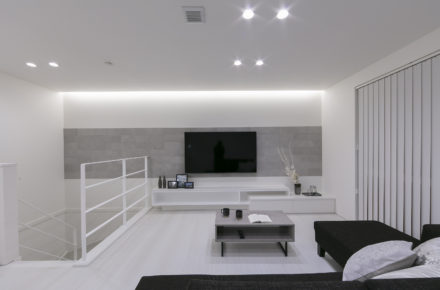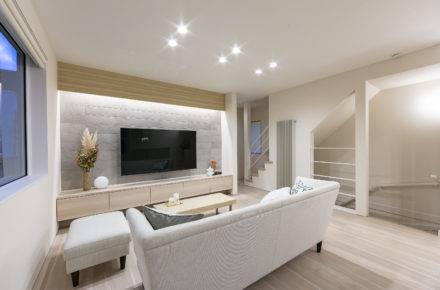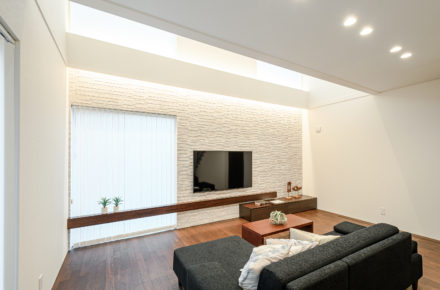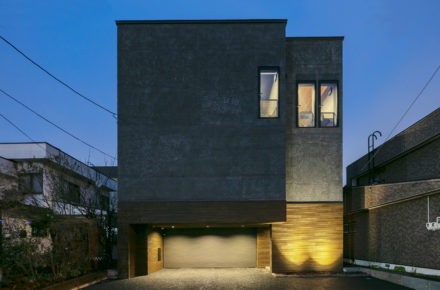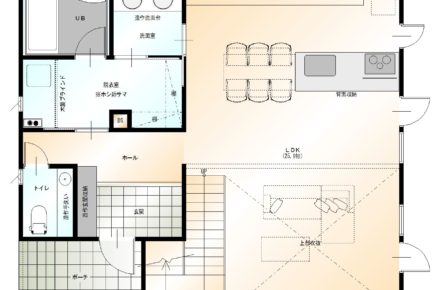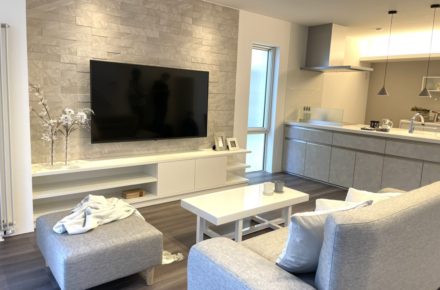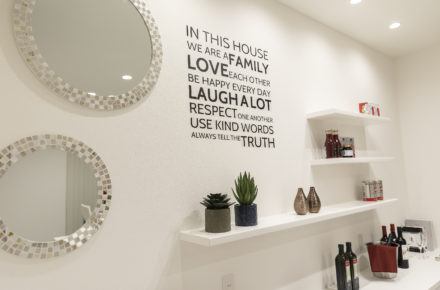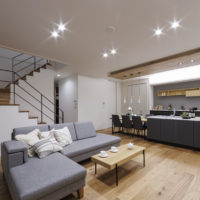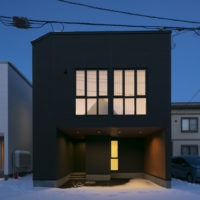Points to consider when planning a floor plan


Shared family storage space
Family shared storage is a storage space where family members can put away their clothes and household items. It is also called a family closet. Walk-in closets with shelves on the left and right walls across the aisle are particularly popular, making it easy to see at a glance where everything is, and convenient for putting laundry back in!

pantry
A pantry is a storage space that can be used as a pantry or other storage area. When installed next to the kitchen, it is useful for storing food that can be kept at room temperature, stocked household goods, and any other items. The location of the pantry should be close to the kitchen and the entrance to create a flow line to the front door or kitchen door, making it easier to bring in items when buying in bulk 🧳.
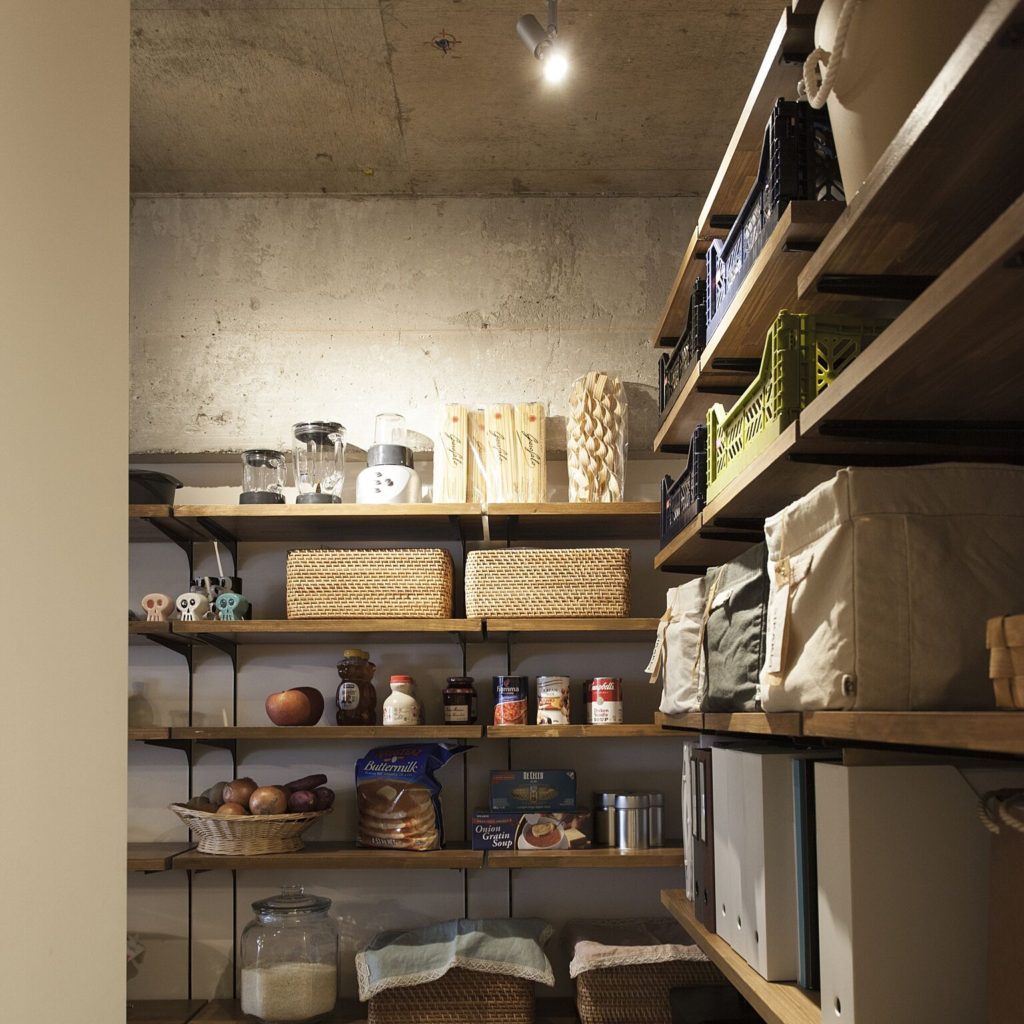
one’s daily life
A floor plan that does not take into account the line of living increases unnecessary movement. Especially if the line of flow for household chores such as cooking, washing dishes, and laundry is long or complicated, extra time will be spent moving around. To create a comfortable flow line, a simple floor plan that allows easy access to the water and kitchen makes life easier🎶.
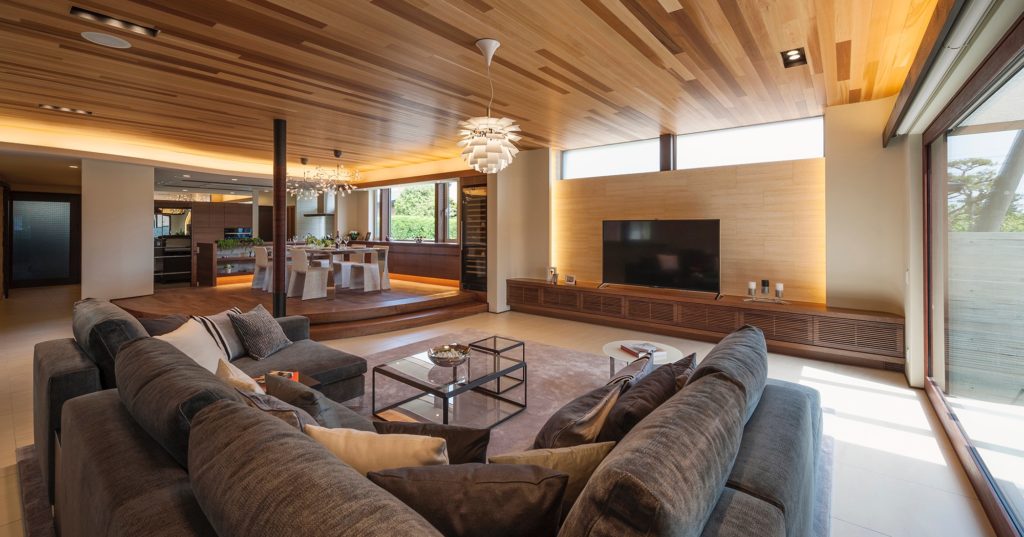
summary
Many other things are required when creating a floor plan for a house, so it is important to understand housing terminology, examples of mistakes, and points to keep in mind, so that you can consider a floor plan that is easy to live in and stylish. If you are having trouble with your floor plan, please contact RID HOUSE staff! We are sure we can create a floor plan that you will love✨.

