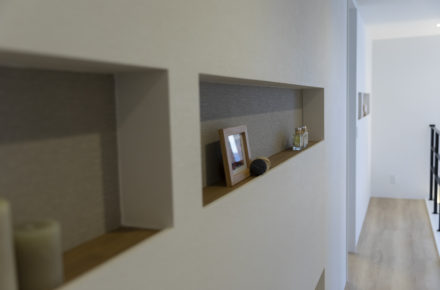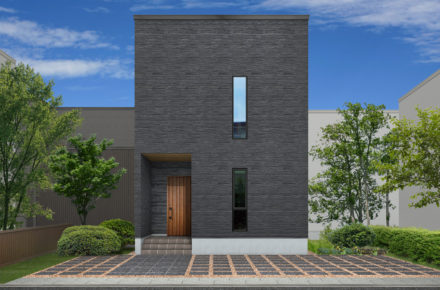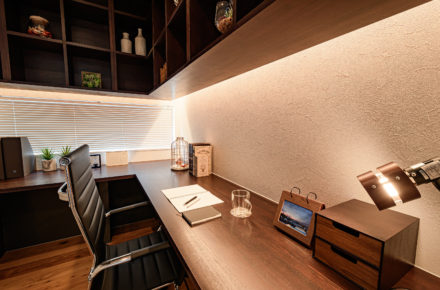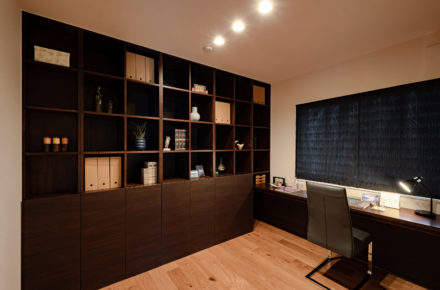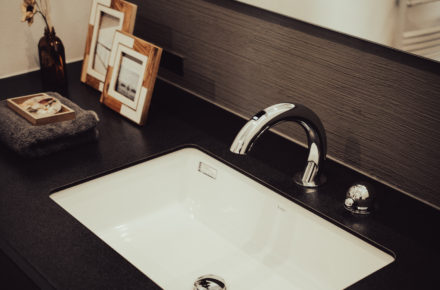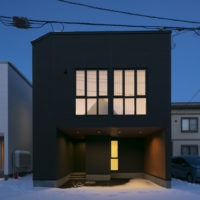family closet

Hello, my name is Yamada, I am in charge of drawing.
When considering the layout of a new home, it is always nice to have plenty of storage space.
When I have been working on drawings recently, I have noticed that many of our clients are incorporating family closets.
However, with a family closet, you can store all the family’s clothes in one place, so you can finish your chores without having to rush around to each room to store them.
So where should the family closet be located: ????
If it’s near the laundry room or living room, anywhere is fine!” If you consider the location of the room more with the line of living also in mind, you will be more satisfied when your own home is completed.
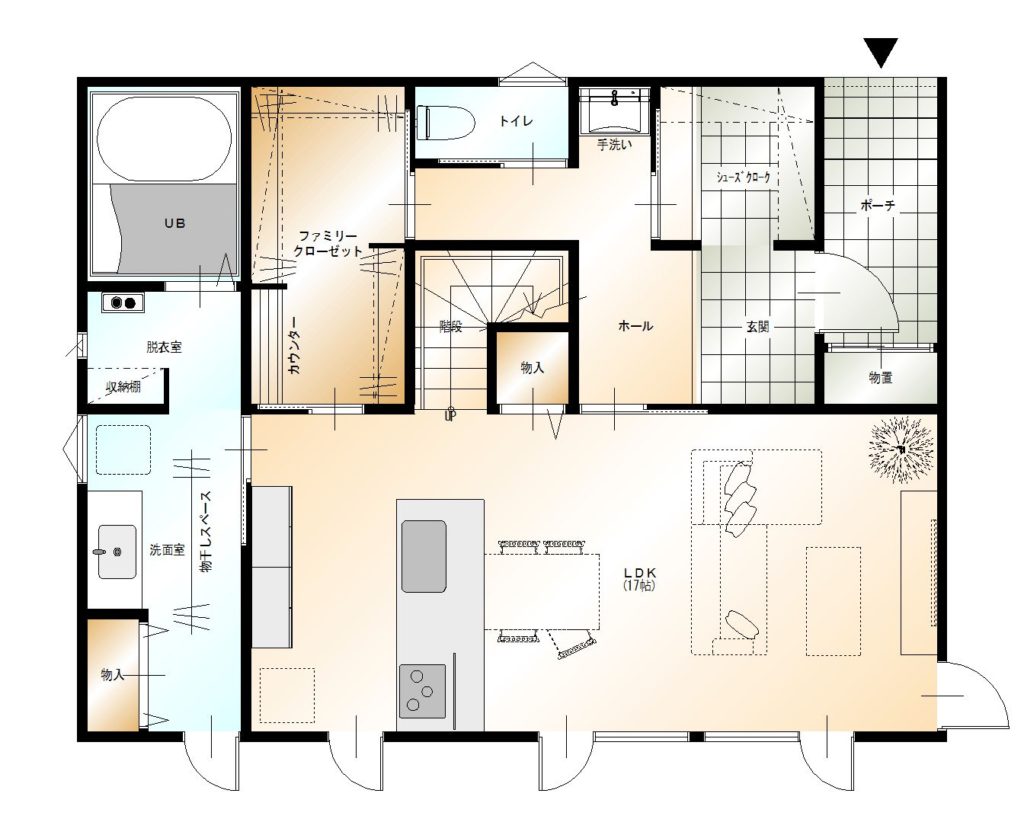
If the floor plan was like the one above …
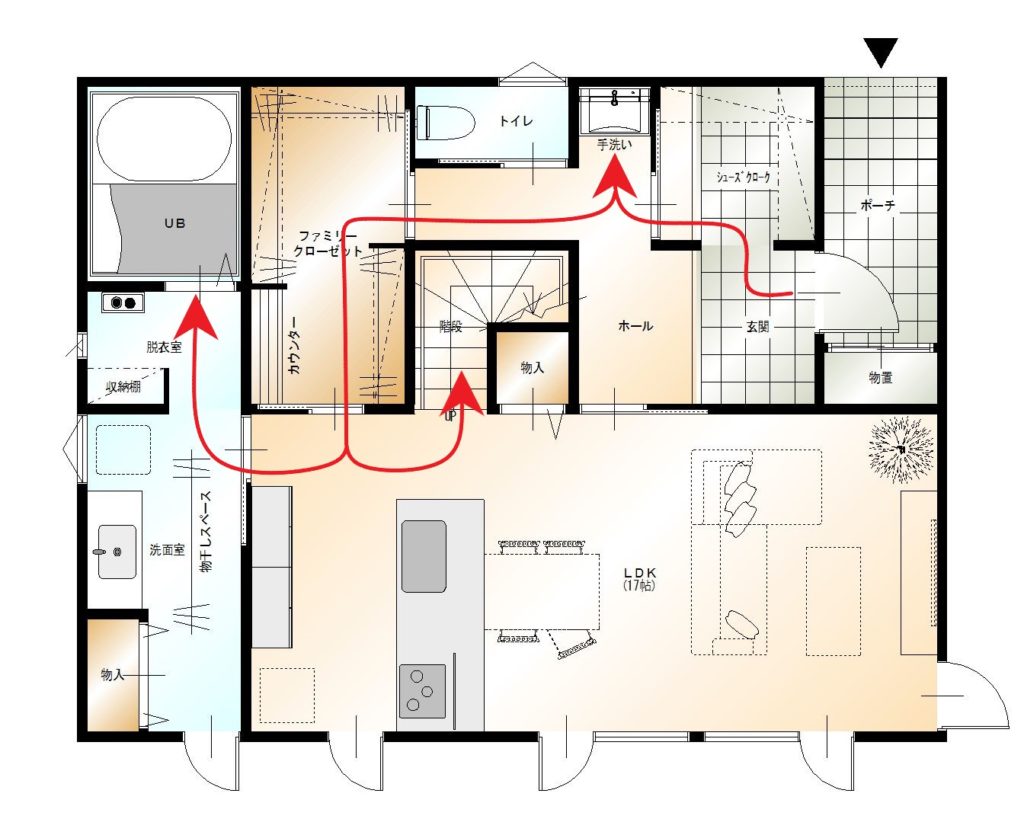
The flow of flow from the entrance to the shoe checkroom to the hand-washing room (hall) to the family closet, taking off shoes and coats in the shoe checkroom, washing hands in the hall, and changing into loungewear in the family closet, can prevent viruses, pollen, dust, etc. from being brought into the living room as much as possible. This process is a good way to keep viruses, pollen, dust, etc. out of the living room.
Another advantage is that you can head to the bath right from the family closet.
Also, if you place the family closet directly accessible from the living room, you can do the chores of folding and storing laundry in between other chores, so you can make the most of your time without wasting it.
When you think about the floor plan, please try to imagine the line of flow, because I think it will lead to a smoother and more comfortable daily life in your home!
Of course, RID staff will be happy to consider this with you.
Feel free to ask us anything, even if it’s a small thing or a vague image!



