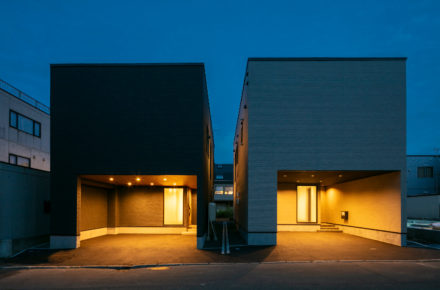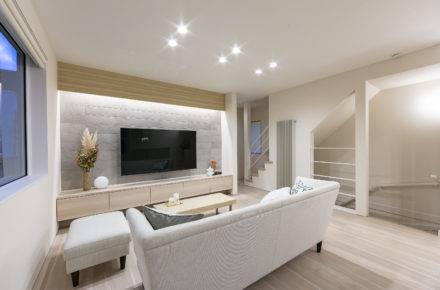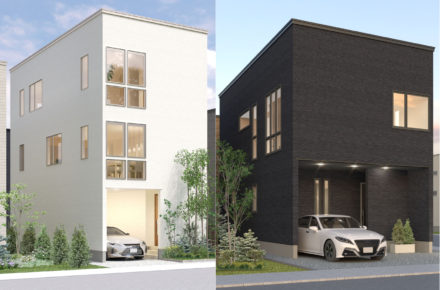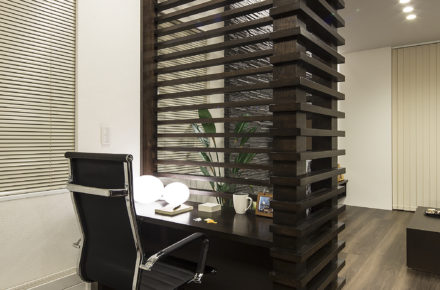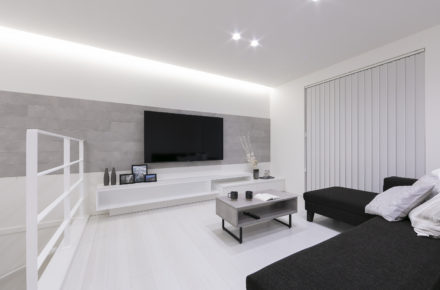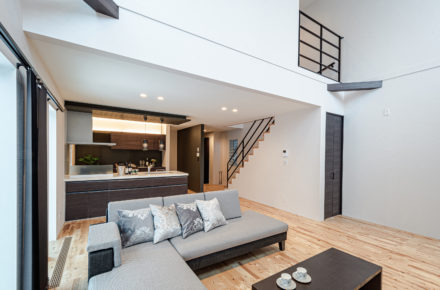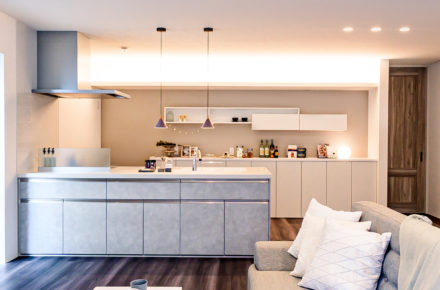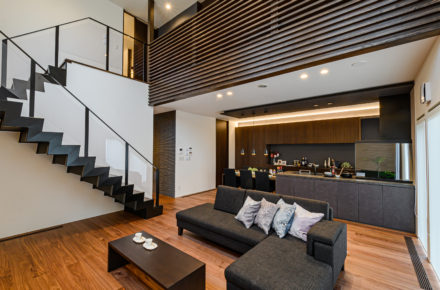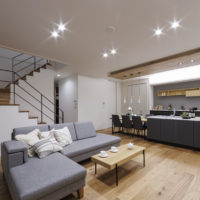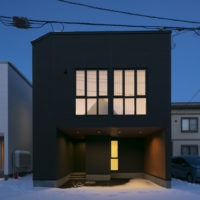Talking about electrical outlets
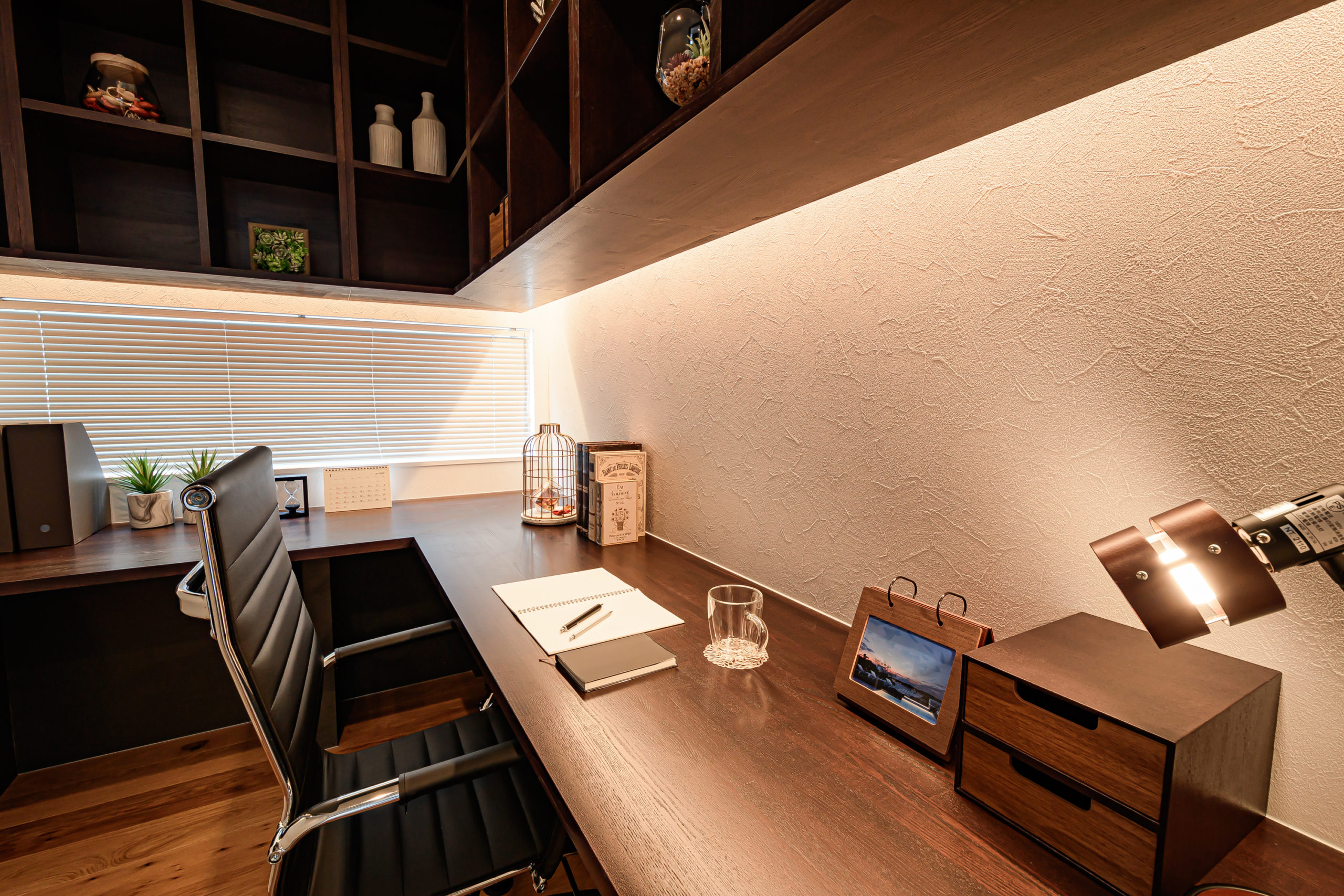
It’s been a while, everyone. I am Onee, the coordinator!
We look forward to working with you again this year. (*^-^*)
In this issue, I would like to talk about wiring!
The wiring is the number one regret after the completion and delivery of a new house.
By wiring, I mean the location and number of outlets, the position of switches, etc.
We talk about it quite a bit at the outlet !!!!
I would have liked to have had it in this position, I don’t use the outlet in this place, etc! etc.
We will hear numerous stories,,
What is a wiring diagram?

The drawings are quite complicated, with switch locations and invisible wiring,
Outlet is a small circle, half painted, with two lines.
It refers to a mark that looks like a pig’s nose!
In LID housing, there are basically three electrical outlets for rooms that are called living rooms.
One place is wired for a TV, the others are regular outlets.
At this point, it is important to decide where to place the bed and where to place the desk.
We need to assume some of this arrangement and place outlets for them.
Holy shit, I can’t plug in my bed, I can’t use my computer at my desk, etc. 😉
Other places to charge your phone in the living room, a place to charge your handheld vacuum cleaner or cleaning robot, etc.
As the appliances are being enhanced, we need to decide on a detailed location,..,
But it is difficult to think that far from the beginning when building a house, isn’t it?
Lid will also propose a wiring plan once with the coordinator! (^^)/
So, if you tell us the appliances you would like to place, it would be convenient to place them here! etc.
We will propose a plan together with a molding plan and a lighting plan!
If you have trouble thinking, or want to consult with us before making a decision, please contact us! etc.
If you are thinking about it, please come and talk to us at Lid! (*^^*)

